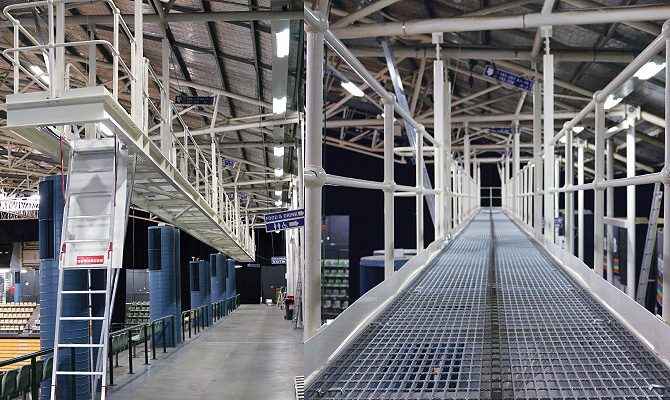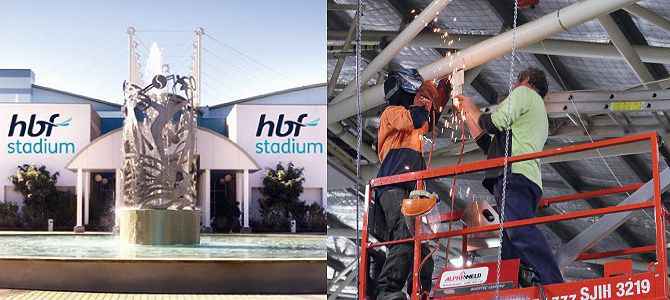Reaching Toward the Lights- Elevated Suspended Walkway Platform for HBF Stadium

Safemaster has risen to the challenge of providing a 41.5 metres long elevated suspended walkway platform to HBF Stadium, providing a safe environment for workers to access hard to reach maintenance areas. The project involved our design team preparing engineering drawings, coordinating details with the building structure, followed by workshop fabrication of the framework, which was then supplied and installed on site.
HBF Stadium is a multi-purpose sport, recreation, events and aquatic centre, home to a myriad of activities in the Western Australia suburbs. As a perfect venue for hosting various events, the constant need for workers to access the lighting equipment at a height of 8 metres or more is unavoidable.
Venues West is committed to providing as far as practical, a safe working environment conducive to job productivity. To ensure achieving this goal, Safemaster was recently contracted to provide an elevated suspended walkway platform to the HBF Stadium that complies with Australian/New Zealand Standard 1891 and the relevant Work Safe Code of Practice.
During the design development stages, the design team used the 3D CAD model to develop the walkway platform structure, allowing it to be efficiently updated parametrically. The layout went through a number of alterations to achieve the final arrangement.
The 41.5 metres long walkway platform was attached to the existing building via steel SHS hangers bolted to cleats site- welded to the existing trusses overhead. Handrail to all sides with a self-closing gate at the access point and a non-slip steel grating floor provided greater safety and security. A fold-down ladder at the initial access point and five short permanent ladders to the separate maintenance platform were installed for safe access to the working area by maintenance personnel. The high-strength steel platform was specifically surface treated to ensure its longevity and low maintenance requirements for years to come.

The Challenge
With no existing building plan available, a precise site measure was crucial to ensure the walkway platform was manufactured precisely to fit the current complex building structure. Safemaster also had to allow flexibility in the work schedule, with the installation work to be carried out with no disruption to the programme of events at the stadium
All installation works were carried out internally in the building which meant that an innovative and effective lifting and hoisting method was required for loading the materials and equipment into the building and for the lifting requirements of the installation itself. Planning and organization were key factors required for this very demanding installation.
Safemaster’s experienced and qualified personnel were able to deliver on the most challenging of projects, using an open and innovative approach and advanced manufacturing facilities. The challenge of accessing hard to reach areas is what the Safemaster design team thrives on. This project progressed from scratch through a collaborative engineering and design process to reality, completed in budget and within the allocated time frame.



