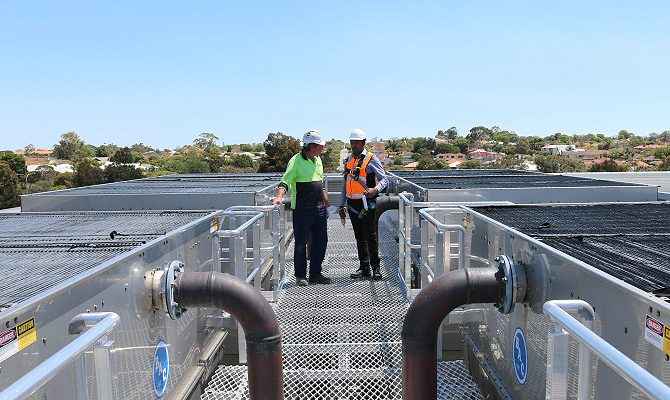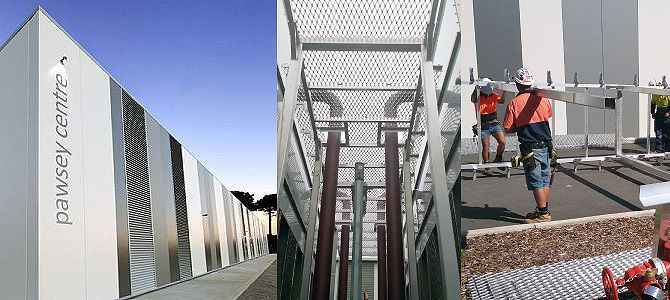Walkway Platform for CSIRO Pawsey Supercomputer Centre

The comprehensive skills and engineering knowledge of Safemaster meets head-on the challenges of providing walkway platforms over restricted and complex Groundwater Cooling System for Pawsey Centre.
The Pawsey Centre is a world-class supercomputing centre, which has been operating since November 2013. The project is a collaboration between the Australian Government, four public Western Australian universities and CSIRO.
The $100 million project consists of two large multi-level buildings, cut into a hill in Perth’s Technology Park precinct. The centre caters for data-intensive projects across an extensive scientific spectrum, which includes radio astronomy, geosciences, biotechnology and nanotechnology.
CSIRO has developed a Groundwater Cooling system to pump cool water from a shallow aquifer beneath the centre, through an above-ground heat exchanger to cool the supercomputer, before reinjecting the water underground.
Safemaster secured the contract to supply and install the height safety access system for the CSIRO Groundwater Cooling system, handling all the design and engineering for the entire package. Safemaster has demonstrated skills and knowledge as the leading force in Western Australia’s height safety industry by offering the most cost effective and practical solution to the challenge, while complying with the Australian Standard AS1657.

Safemaster’s Integrated Skills & Knowledge Delivers Outstanding Solution
The internal water distribution units are at a high level and combined with a complex array of pipes and ducting are difficult to reach for the required valve and damper adjustments. Safemaster proposed a step ladder/walkway combination of access platforms complete with handrails to solve this access problem.
A total of 24.00 metres of walkway platform were installed internally to the building and 28.00 metres externally at heights up to 4.8 metres above floor level to allow easy access to all compartments of the tanks and pipelines for maintenance activities such as safe inspection, adjustment and cleaning. Three aluminium stairs with handrails were also installed alongside the platform to permit worker access the walkway platforms.
Safemaster’s highly experienced team of height safety specialists used the latest technology to individually design every item of the walkway system to make sure they were placed to fit in the complex system of piping and ancillary equipment. 3D detailed drawings were developed using state of the art cad work prior to the production stage.
Commenting on the project, the project manager Govin Durairaj said, “The job went well as the platform was precisely designed and accurately fabricated in the workshop making for easier installation. The highly skilled workmanship of Safemaster installers was a key factor of the success of the project”.



